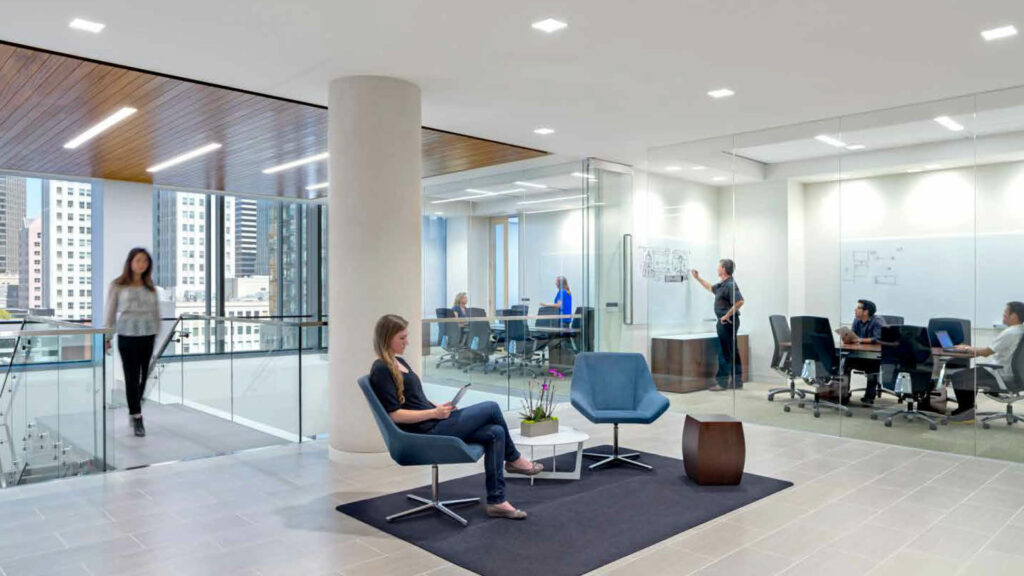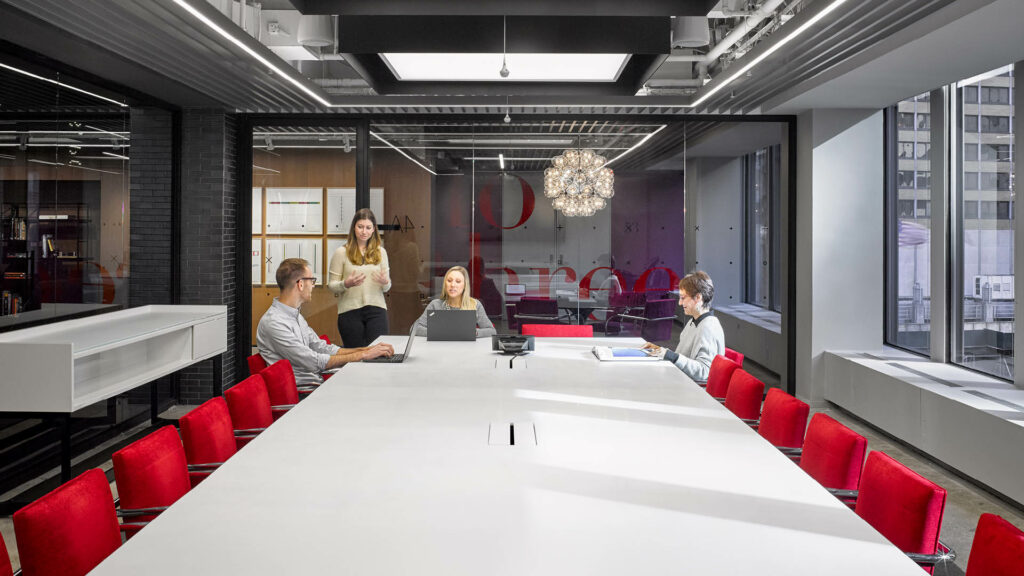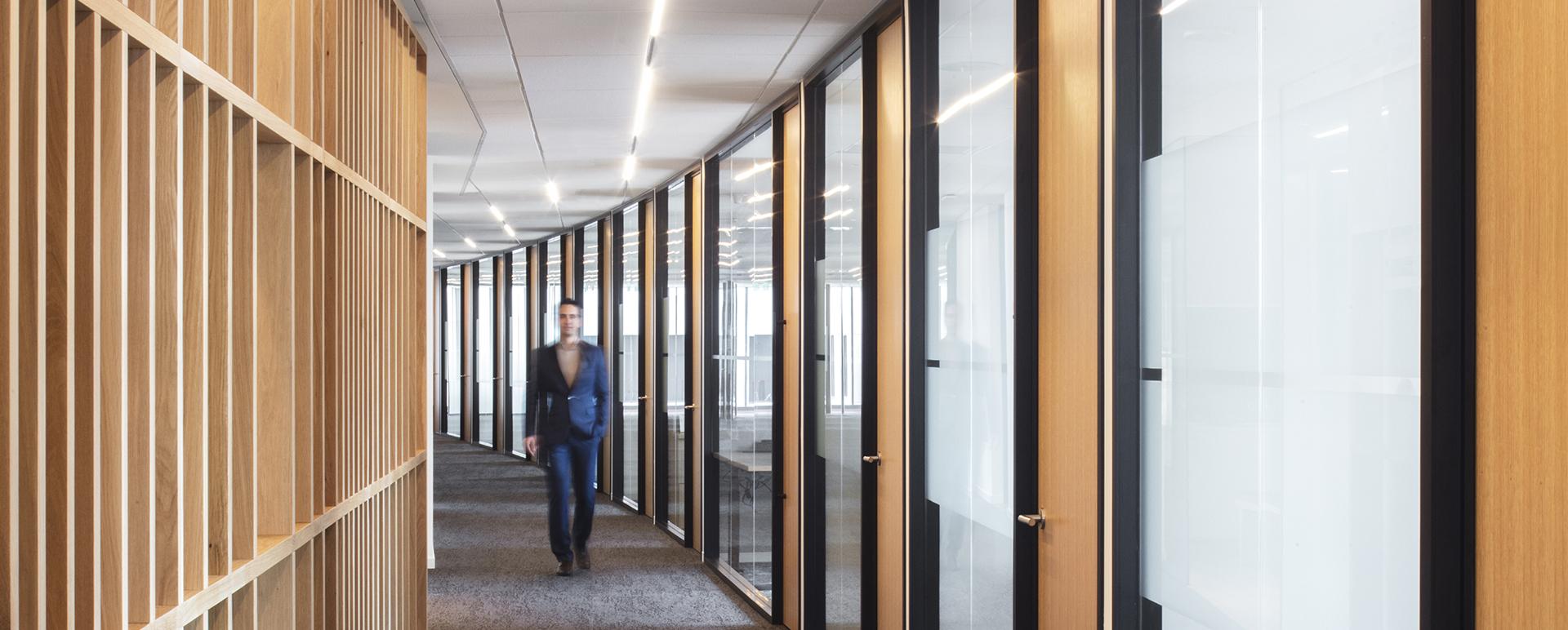Reconsider Your Firm's Space

for thoughtful space utilization across portfolio
to foster all unique work modes
to remain adaptable and reconfigurable

Wisp was implemented in just five days to allow the client to plan the seating chart of its new 100,000 square foot headquarters.
The client had historically been using Visio and PDFs to display their floor plans and seating charts. They were challenged with maintaining the accuracy of the drawings and seating availability. Their need for strategic planning spurred a search for a nimble solution that could meet their unique organizational needs and included full implementation in a short time frame.

During the consolidation of two portfolios, this top 10 largest law firm client benefited from interactive space planning with Wisp.
Mergers and acquisitions pose unique challenges for real estate and facilities teams, who are often tasked with the logistics of blending space and occupants from different cultures. When a global law firm acquired another firm, it was introduced to Wisp—which the acquired firm had been using to manage its workplace since 2008.
