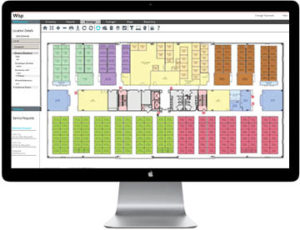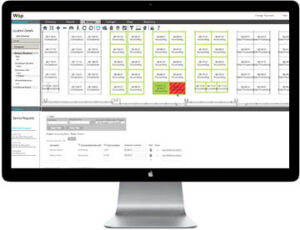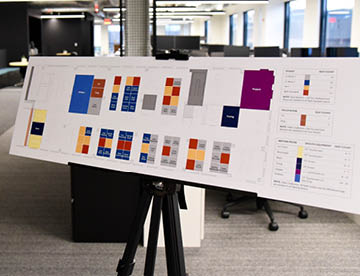
Whether it’s growth, consolidation, or relocation—space planning can be challenging. Wisp’s interactive planning tools can help visualize your future state with unlimited planning floor scenarios.
Plan unlimited departmental blocking scenarios
Create seating assignments and neighborhoods
Allow business units to create their own seating charts
Quickly export move sheets
Identify neighborhoods on a floor plan for unassigned occupants
When it’s time to plan for occupancy, elevate the manual process of pen and paper to interactive blocking and seating assignments. We’ll combine your final floor plans and occupant details into a simple web-based tool. Your team plans and visualizes departmental adjacencies and communicates the final seating assignments for your new workplace.

The blocking functionality in Wisp allows users to quickly plan how departments will fit onto a floor plan. As seats are designated to a department, the impact is automatically reflected in the legend. Unlimited scenarios can be created, modified, and saved without impacting the live status.

When a final blocking scenario is selected, occupants can be assigned to dedicated seats or to free-address neighborhoods within Wisp. To save time and reduce tedious manual tasks, departments can be granted access to create their own seating assignments within their selected block of seats using the Group Placement Utility.

After seating charts are complete, move sheets can be exported with details about where occupants are to be moved. This can communicate to movers and IT where occupants’ equipment and belongings should be located. The finalized seating assignment then becomes a wayfinding map that employees can access electronically — assisting in a smooth transition into the new workplace.

When Wisp is used throughout the planning process to depict the next phase of the project, it can help build confidence with stakeholders. Leadership can be engaged in the planning process through interactive workshops using Wisp to create scenarios together. The lines of business can be empowered to create their own seating assignments within one centralized platform, and everyone in the organization can benefit from a finalized wayfinding map of the office.
How will you plan your seating assignments?