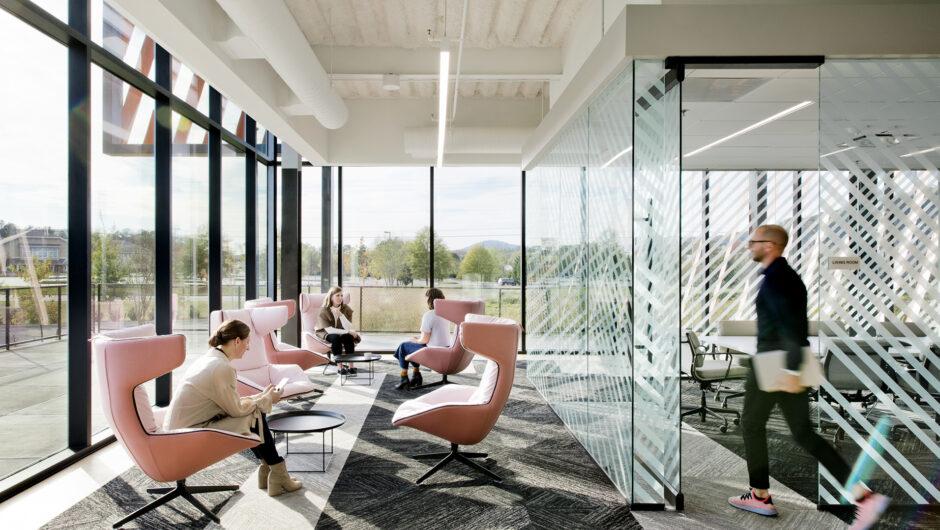

A premier industrial and equipment supplier was struggling with a highly customized, but heavily cumbersome and siloed space management solution that lacked floor plan visualizations. The system was unable to effectively connect office occupancy, workpoint utilization and move management data to their strategic space management objectives. To further support their hybrid workplace strategy and corporate real estate team consolidation, they desired an easy to use, intuitive solution for their lean team to create a centralized experience for all users within the organization.
Wisp provided a solution for the corporate real estate team to monitor and move management in a single platform to support each phase of the hybrid workplace evolution. With the addition of CAD drawing updates by the Wisp team and a seamless move management process supported by Wisp’s advisory team, the once outdated floor plans were updated. With the ongoing basis of best practices and knowledge sharing with the Wisp team, this confidential client’s corporate real estate team was able to reallocate 75% of their work week previously spent on move management alone. The combination of team efficiency and accurate floor plan data paired with robust advisory services continues to elevate the client’s workplace.
Spanning multiple locations across the United States, this confidential client is well known as the leader in premier industrial and equipment supplies. As their corporate locations continued the hybrid workplace evolution, their traditional CAFM tool provided a disconnected experience for the corporate real estate team to manage employees across the US. Their team experienced minimal visibility into their workpoint utilization as employees returned to the office which largely effected their ability to efficiently manage their new hybrid workforce.
Originally, two separate team leaders were supporting the space allocation and move management aspects of the organization’s overall space management strategy. However, this became ineffective and siloed within the traditional CAFM system due to its lack of user friendliness and its inability for easy collaboration. In addition, their tool was “archaic and cumbersome” without floor plan visualizations and the inability to monitor occupancy down to the employee and square footage level. There was no way to track their people and understand the name-to-seat aspect of monitoring the overall employee population and utilization of each seat. As the siloed organization planned for a shift to hybrid working, there was a greater need to combine efforts into one. When Wisp was brought onboard, a space management group leader from the corporate real estate team took both building utilization and move coordination under the same group creating a centralized team to manage their workplace strategy.
“Wisp brought everything to the table – being able to manage both move management and overall utilization in one single system.”
– Manager of Facilities and Design Standards

One of the largest departments to benefit from Wisp was the client’s dedicated call center resources. After rolling out Wisp, all call center employees had a simple and effective way to see available desks when they returned on a given day of the week. The corporate real estate team was able to easily respond to any inquiries in real time and support the volume of employees returning to office.
“Our previous tool was unable to support the dynamic workstations within our call centers. We could not have supported the team without Wisp. By leveraging Wisp, the team is able to understand the different workstation types and quantities throughout the buildings, what their main purposes are, and if they are assigned to a particular team or person.”
– Facilities Manager
A leading advantage of Wisp was its accessibility to the entire organization. With their prior system, the client had limited access to just their real estate team, which created less autonomy for all workers throughout their company.

“One of the best features is that everyone in the entire organization can use it – with a lot of systems out there, you are limited to only the real estate team.
We are happy that every day, new employees within our organization share their excitement for the system as well.”
– Manager of Facilities and Design Standards
As a dispersed organization across North America, traveling members from their team can view another office’s floor plan, with Wayfinding, prior to arrival to ensure they know where to go and which workstations are available within an unfamiliar building or office. Wisp’s straightforward and user-friendly interface allows the real estate team to easily troubleshoot employee questions, without sacrificing their time and energy. This allows traveling staff to get a “visual tour” prior to their arrival onsite and gives them the comfort they need to navigate the unfamiliar workspace.
Ongoing drawing management updates, coupled with easy access to unformatted data and standardized reporting, provide the team with a realistic, standardized, and system to manage their space utilization. This resulted in an effective representation of the space at any given time. As their Facilities Manager describes it, “every inch counts – and we didn’t know how we were using all of those inches previously”.
The move management process previously required two employees full-time each week to support the ongoing changes.
With continuous changes in the workplace, the ongoing, robust advisory services from Wisp provide the client’s corporate real estate team with confidence they have the most accurate data to inform their workplace strategy.