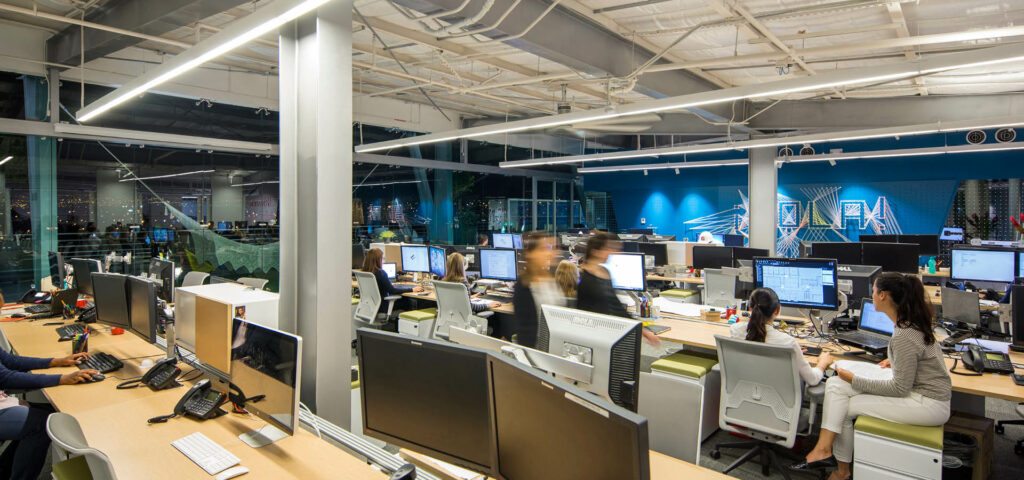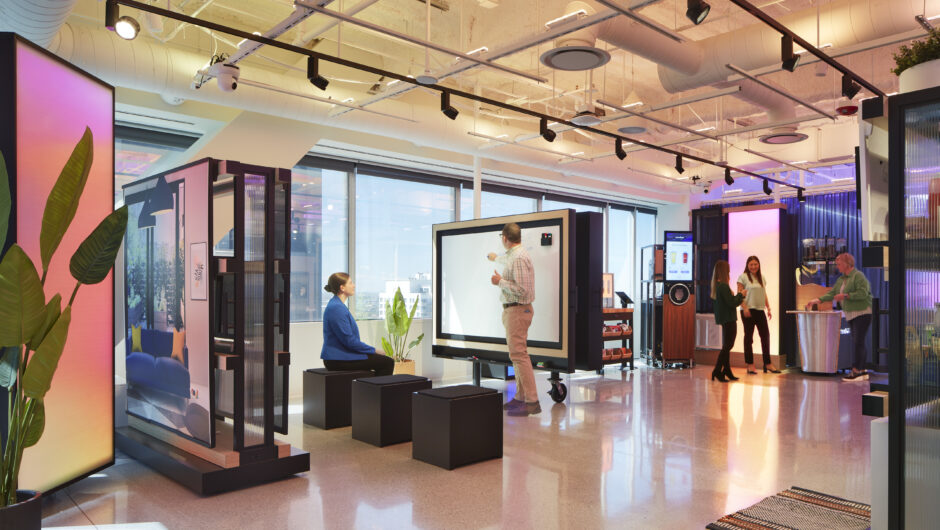As the evolution of the workplace continues, we’re hearing from our clients that many are experiencing tremendous change to their real estate portfolios. We know for real estate and facilities teams it can be a heavy lift to coordinate space, desks, and resources when adjusting physical footprints. With various hybrid workplace models saturating industries it’s not surprising old workspace planning solutions aren’t up to par to manage the future of work.
As your organization evolves, here are 8 things to consider when evaluating a modern space management software:
1. Full implementation services to get you up-and-running quickly
After you invest in a new space management system, how do you get it up-and-running? Implementation services vary widely across solutions. Now is the time to investigate the cost and time that is involved in configuring various systems. We’ve seen companies struggle to implement their own CAFM and IWMS systems, often hiring third parties or taking years to complete. The expertise required to configure and implement an intelligent space management and workspace planning solution is seldom available within an organization. Most internal IT departments are busy focusing on core business issues, leaving little time for implementing a new software system.
Hiring a third party to implement a solution can be just as costly and time consuming as tackling it in-house. We’ve heard from organizations who, two years into an implementation, still cannot access basic reporting features. If the solutions you are evaluating will need a third party to implement, now is the time to start getting bids. Be sure to ask about the tenure and experience of the team who will be assigned to your project.
2. CAD maintenance services to keep your floor plans current as things change
Information is only as good as the data behind it. How will you ensure that you are working with current and consistent floor plans? In any workspace planning solutions, floor plans need to reflect reality to achieve accurate reporting metrics — especially when financial values are applied to square footage. When CAD floor plans become outdated within a system, space management reporting is no longer accurate. Simple changes to a floor plan, such as converting an office into a conference room or reconfiguring cubicle layouts, should always be reflected in your digital floor plans as soon as possible.
The expertise required to maintain a CAD based data platform is often not available as a core competency of most organizations. Floor plan drawing maintenance can be achieved by expanding an in-house team, working with a third party, or finding a solution that includes this service. With Wisp, ongoing drawing updates are included in our service.
3. Integrations with HR systems to keep occupant data in the system up-to-date
Today, Integrated Workplace Management is less about a single software system and more about streamlining relevant tools and datasets at the right time to support a holistic life cycle of data-informed workplace strategies.
By integrating your space management software with your HR system of choice, you’ll always be working with the latest data for effective moves, adds, and changes; neighborhood management; scenario planning; and reporting. Setting up an automated daily data exchange with occupant data will eliminate the workload involved in maintaining duplicate datasets and strengthen data confidence. This keeps data current in your system. New workplace strategies benefit when there is a reliable foundation of core space and occupancy data as a single source of truth.
4. Desk reservations to manage hoteling and hotdesking
Through our Global Workplace Surveys, we surveyed nearly 10,000 office workers from the U.S., U.K., France, and Australia. In every country we studied, over half of workers would prefer a “hybrid model,” or a mix of working from the office and working from home during the workweek. Desk Reservations with Wisp enables flexibility in the workplace by supporting free address neighborhoods, hoteling, check-ins, wayfinding, and the features needed for an evolving workplace strategy.
Combining your hybrid, remote, assigned, and hoteling people on the same floor plans is critical to managing a dynamic workforce. Wisp provides the ability to track assigned employees to their seats and apply your business rules to provide a safe and flexible seating environment for your hybrid and hot desk employees.

5. Neighborhood management for managing hybrid workplaces
Workplace strategies come in many variations, but are often driven by the desire to improve, evolve, and infuse creativity throughout an organization. With the growing trend of hybrid workplaces and dynamic seating, tracking ratios and space metrics adds a new level of complexity.
Wisp’s hybrid workspace planning solutions makes it easy to create neighborhoods and monitor supply and demand data. Even if a workplace has free-address seating or hot desking, assigning occupants to neighborhoods allows for reporting and analysis of space ratios. Tracking key metrics such as density or seat to occupant ratio can become the basis for informed real estate and workplace strategy decisions. Wisp makes it easy to assign occupants to neighborhoods and communicate details about moves, adds, and changes with the MAC workflow.
6. Wayfinding to enable workers to locate each other and conference rooms
In a hybrid environment, locating colleagues and meeting spaces is a unique challenge, yet collaboration and culture are still the backbone of many companies. To foster innovation and collaboration, employees must be able to find each other to work together. With Wisp, everyone in an organization can benefit from wayfinding to easily locate people, spaces, or conference rooms from their device of choice through the combination of directory and seat assignment or check-in data on a floor plan.

7. Drag and drop icons to indicate life safety resources, amenities, artwork, and more
Empower new hires, temporary workers, or visitors with life safety maps, evacuation routes and frequently used office supplies, such as scanners, printers, paper cutters, recycle bins and more. Audio/visual icons make it easy for occupants to locate rooms equipped for their needs, from video conferences to charrettes. Icons can indicate anything from projectors, microphones and video cameras to special lighting features, partition walls, white boards and more. Posting a photo of the space on a floor plan allows occupants to view room capabilities without having to leave their desk.
Publishing the location of life safety equipment such as first aid kits, AED’s (Automated External Defibrillator), fire extinguishers and evacuation routes is often a workplace requirement. Safety equipment requirements vary depending on space type, so be sure to review industry codes and regulations to ensure you are properly communicating the location of life safety equipment to staff. Publishing life safety icons on a shared floor plan creates one source of record and reduces the likelihood that duplicate efforts are taking place within an organization.
Icons that depict paintings, sculpture, antique furniture, artifacts and more can help keep track of your company’s cultural and artistic investments. You can even associate a photo of the artwork with the icon. Assign details to each icon such as artist, year, value and owner to track the history and location of valuable artwork for years to come.
![workspace planning solutions with floorplans]()
8. Space allocations for accurately charging back space to departments
In many corporate workplaces, rent allocations are a common practice in which departments and business units are internally billed for their allotted use of space. These spaces can be clearly identified on a floor plan in Wisp and may include workstations, circulation space, conference rooms, and a prorated portion of amenity spaces. Charging back this real estate can help deter departments from laying claim to space that they don’t really need.
When space usage is optimizing across all departments in a large organization, it can have a significant impact on the total amount of real estate needed in a corporate portfolio.
With the rapid pace of change, these features can quickly move your team forward in an organized and intelligent way.
Want to learn more about the future of workspace planning solutions?


